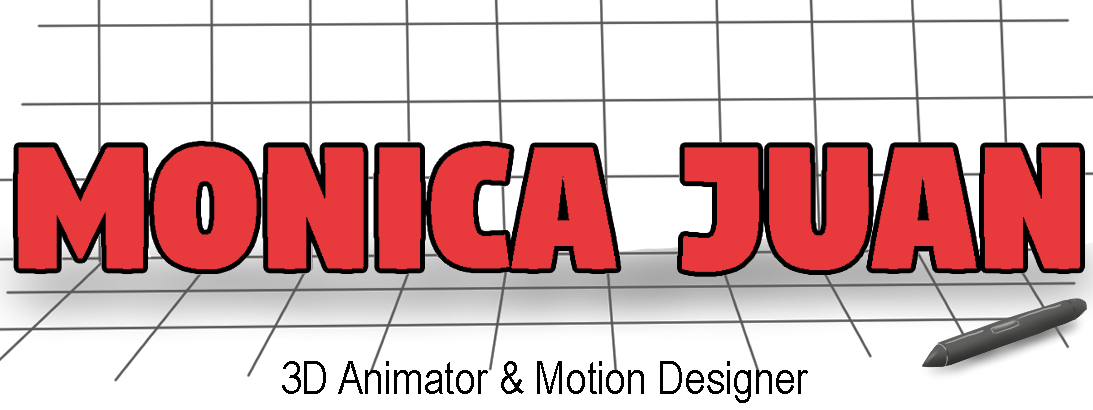This project explores what concept art would look like if the Activity Center at The University of Texas at Dallas were to be completely demolished and rebuilt. My team thought of different rooms students would likely want in this new building.
I was in charge of gathering reference images to use, aiding in designing the layout of the new building and lastly sketching concept art of what the new facility would look like.
Ideation/Sketch
After layout had been completed, I began researching how each room would look like. The new building would have a modern aesthetic. Below are examples of the reference images I'd looked at to gain inspiration for the designs.

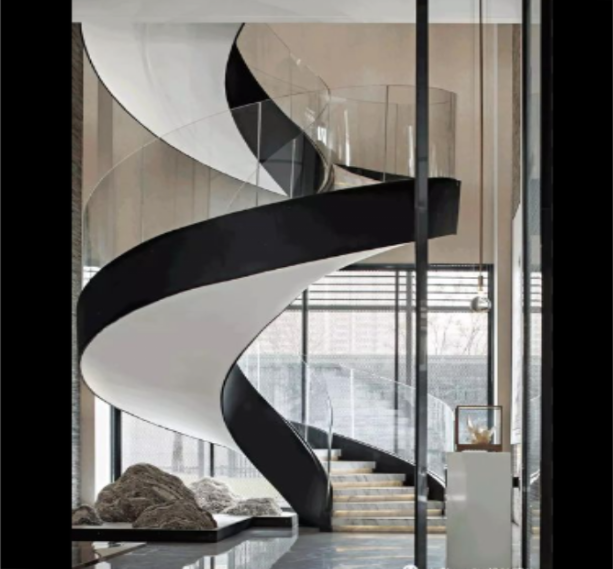
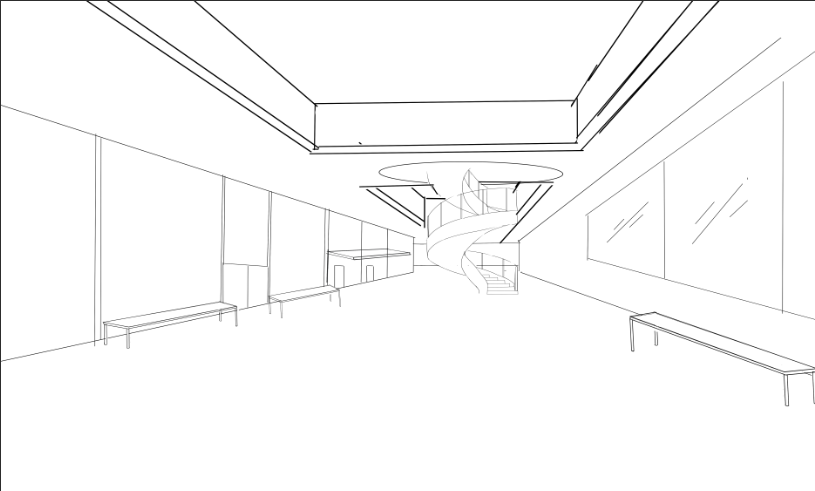

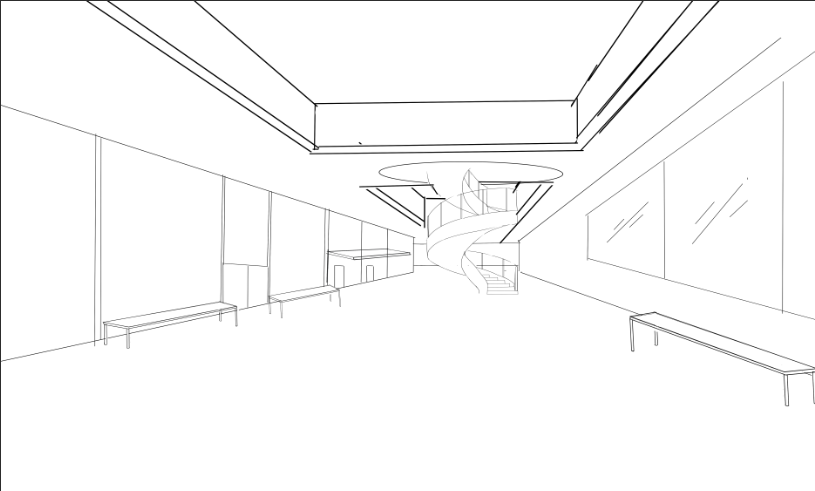
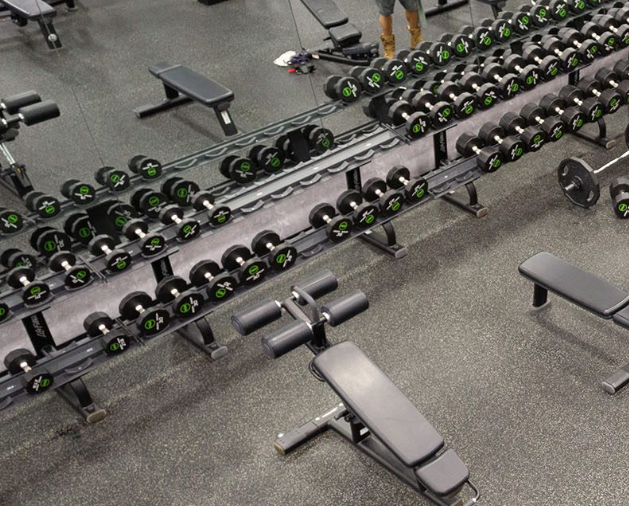
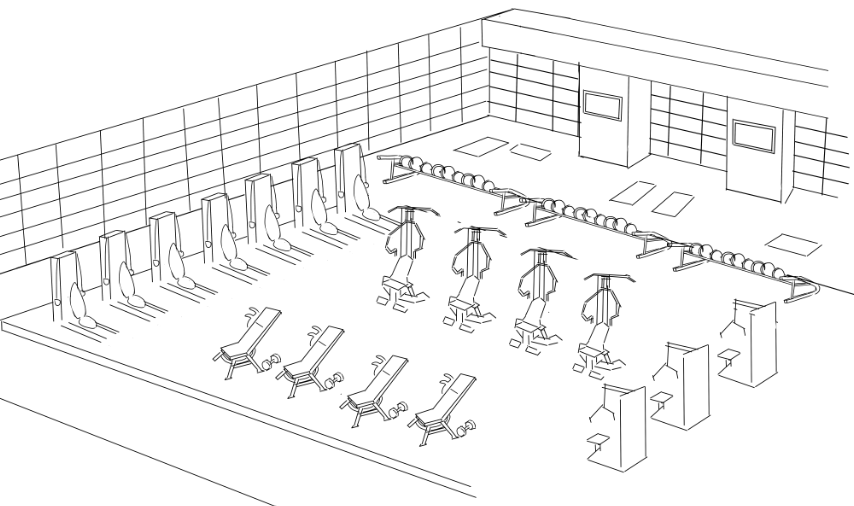
After layouts were completed, I then added color to my mockup designs, looking for where I could add UTD's colors to the final designs. I looked to ensure that each room in the building felt cohesive and all belonged.
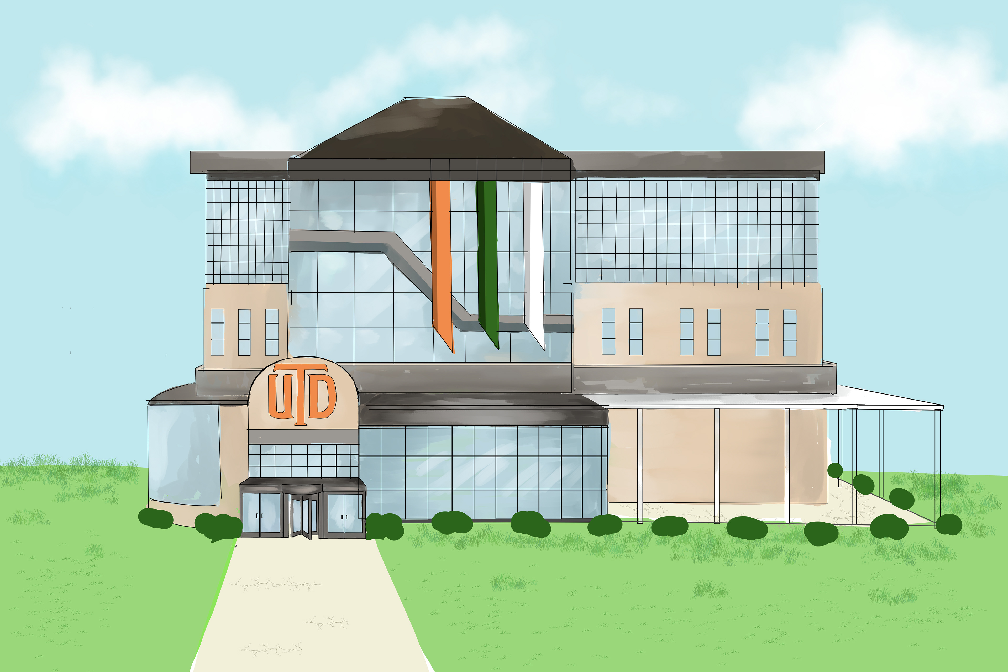
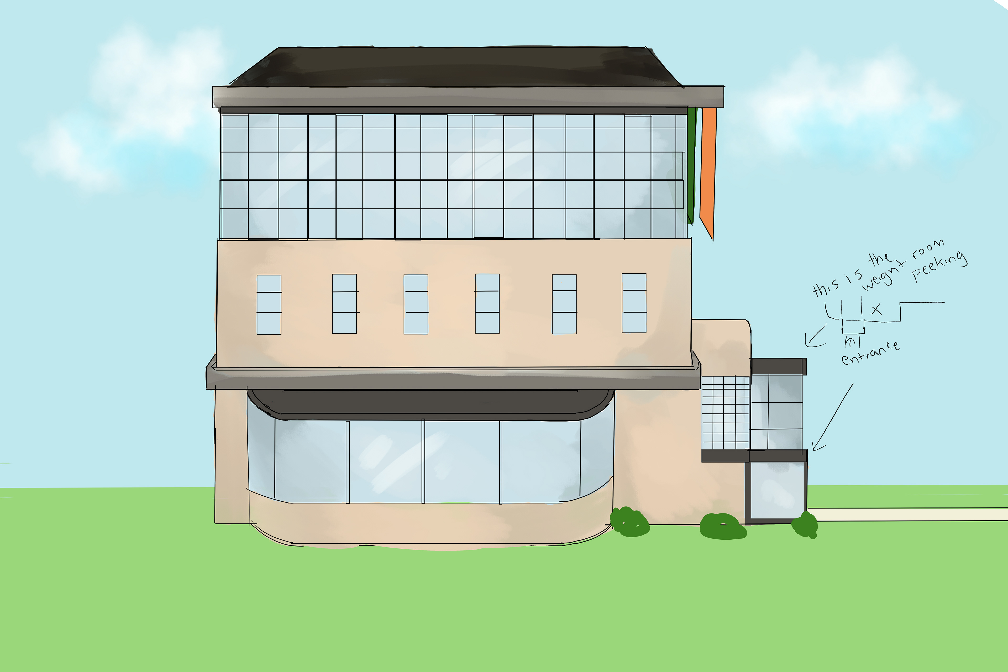
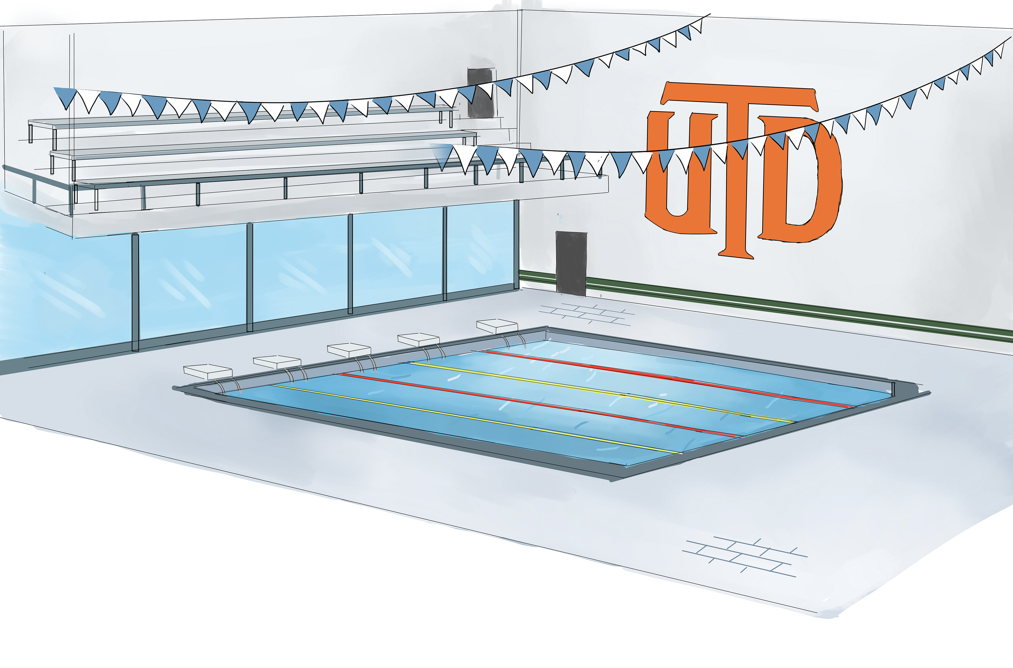
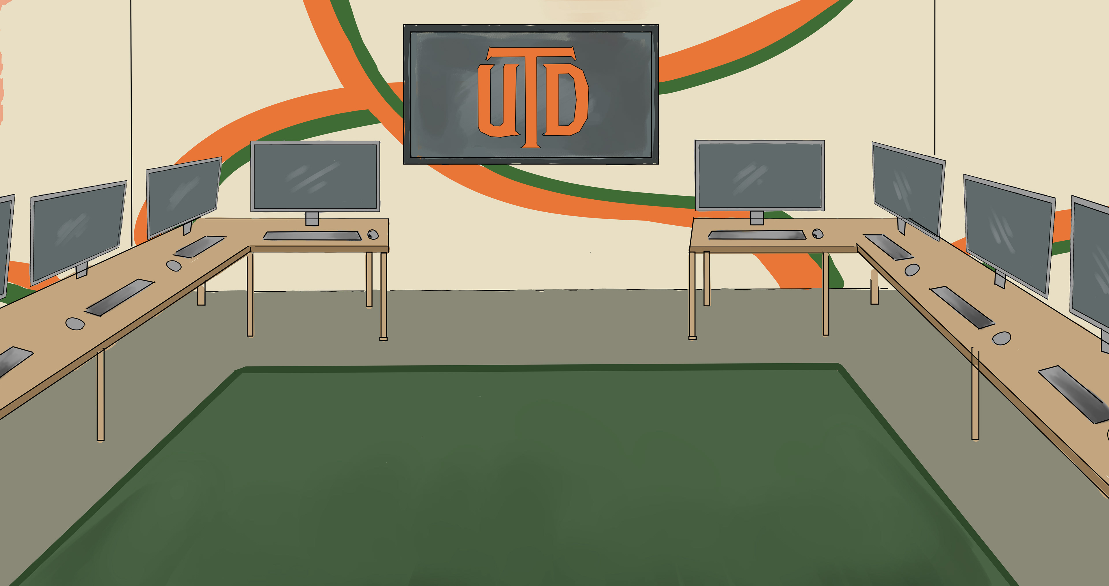
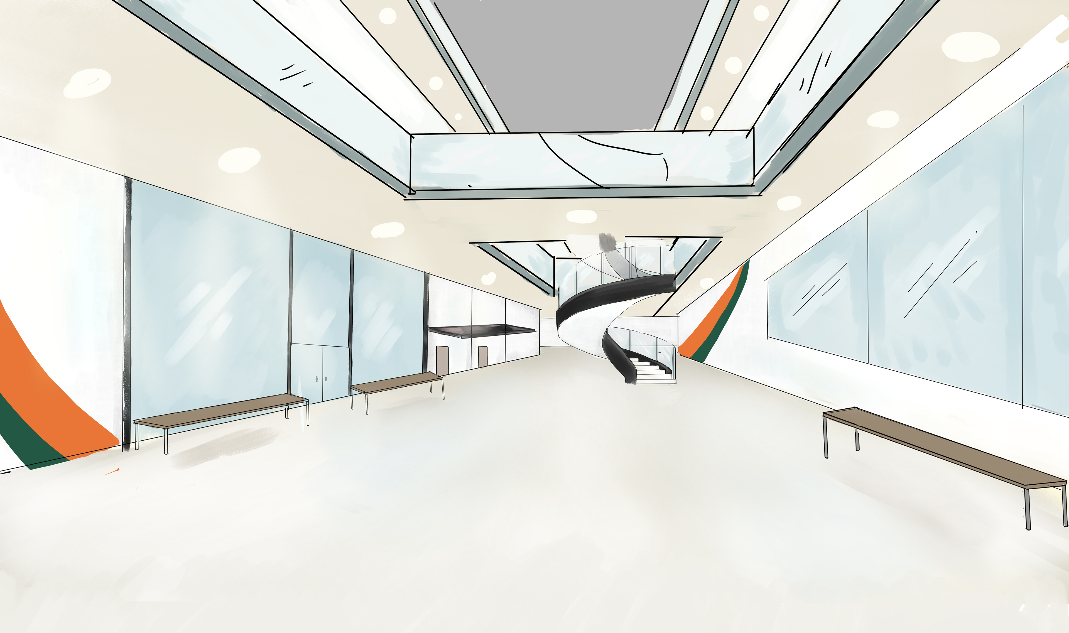
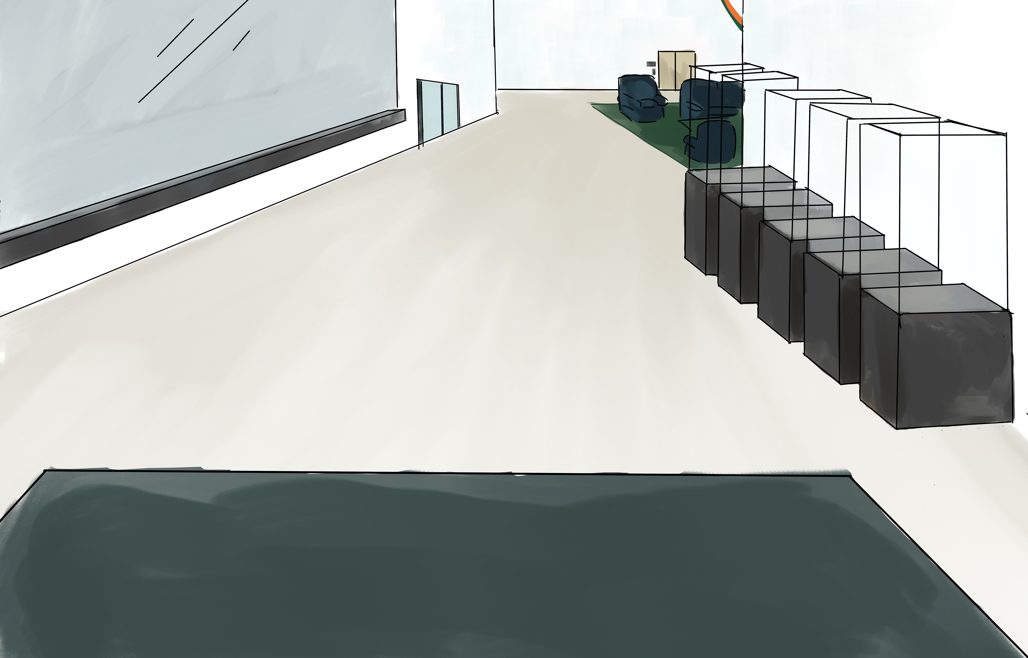
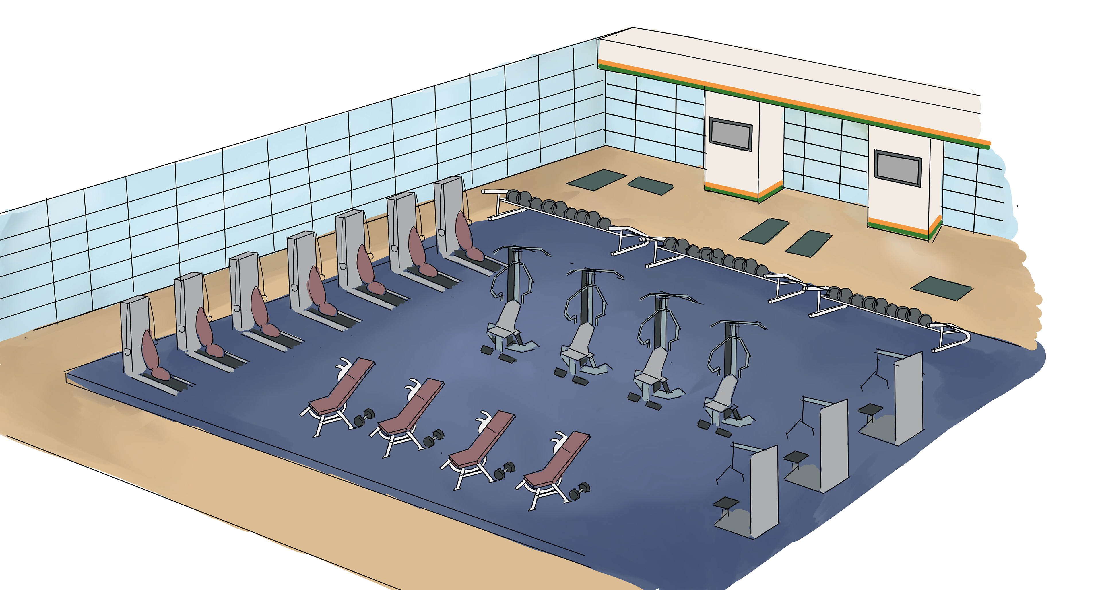
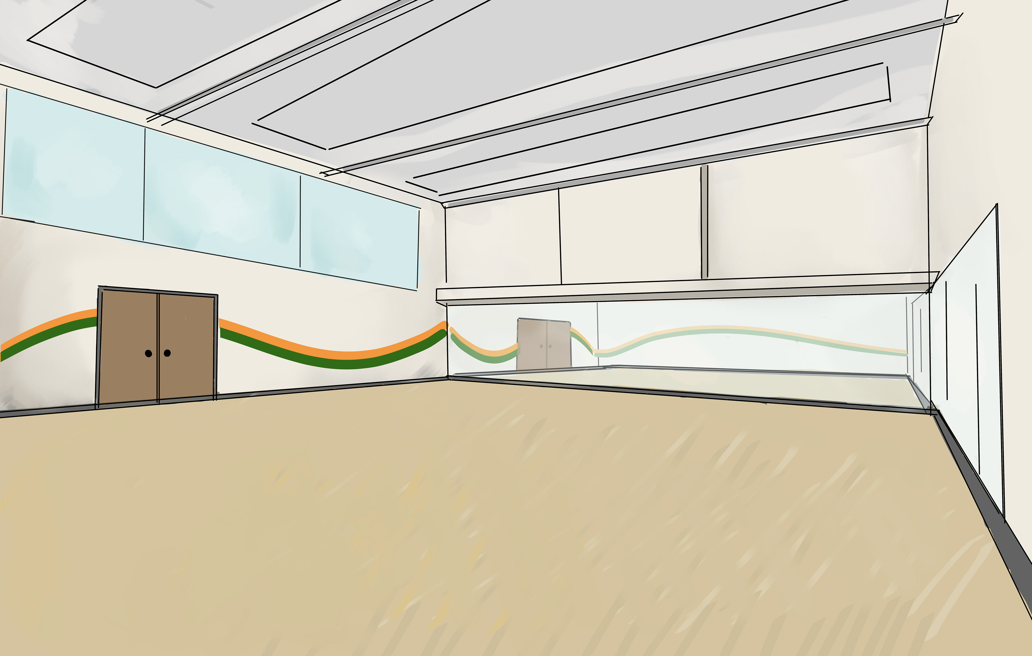
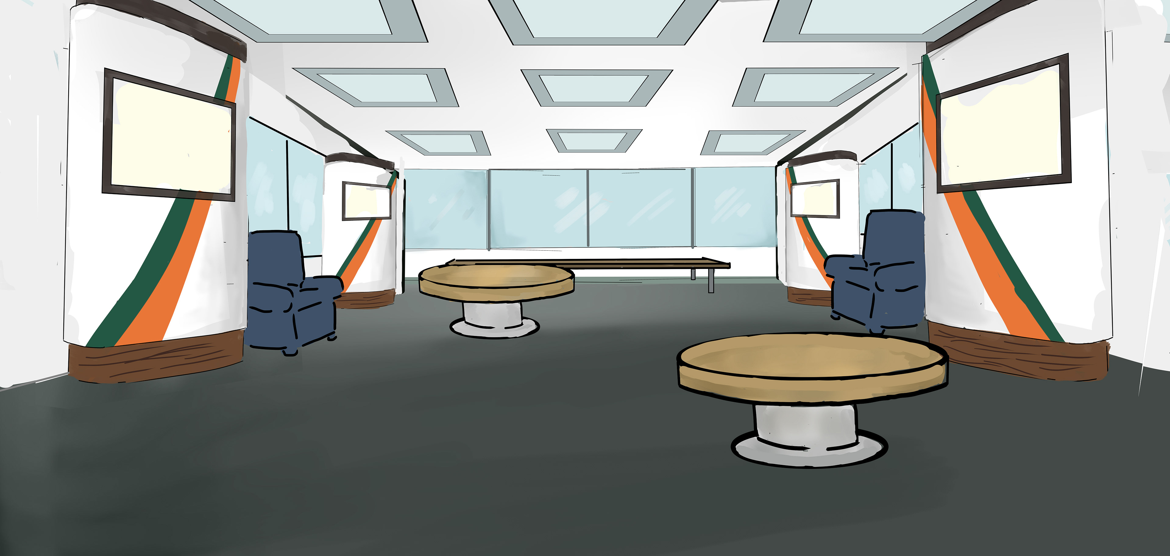
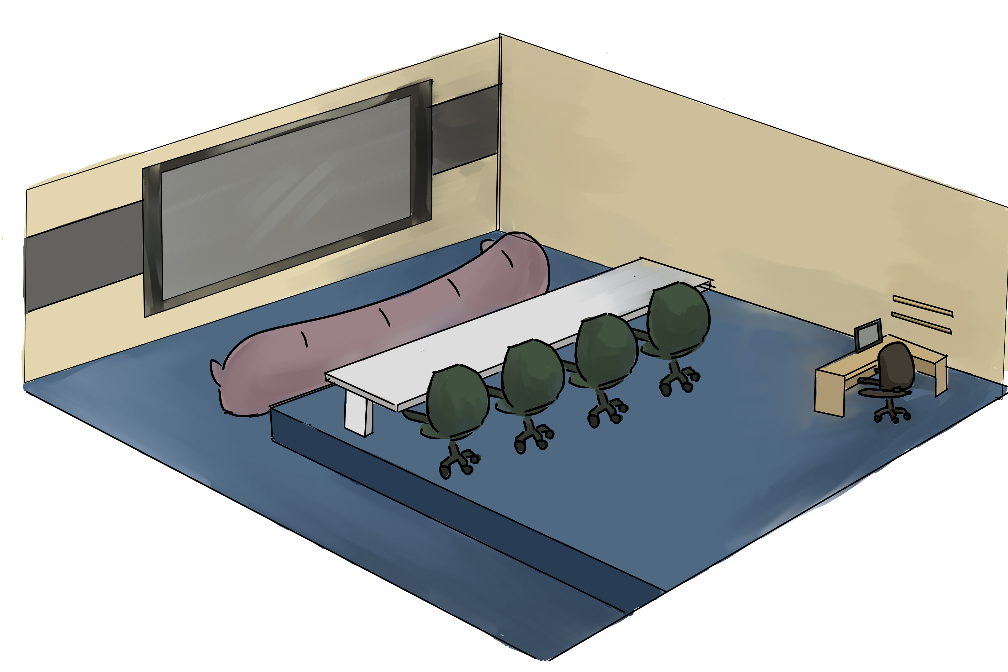
Lastly, my fellow teammate Zach, created a 3D video rendition of what the finalized building would look like.
